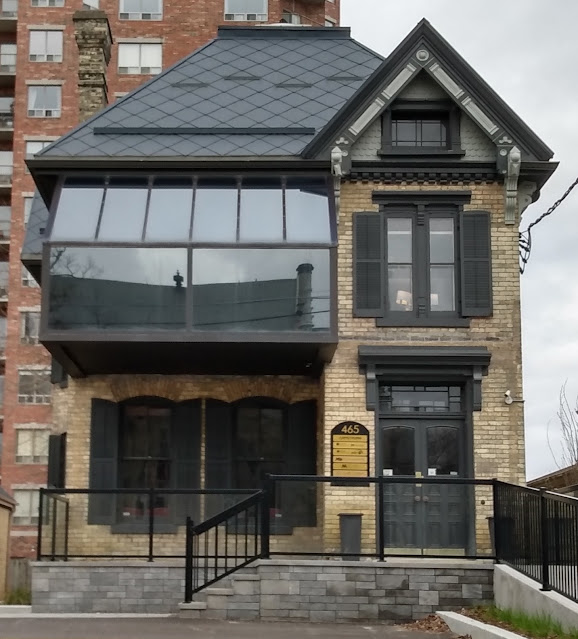I used to think it was nice to see people fixing up older buildings. Nowadays I'm not so sure. Increasingly I see inappropriate alterations to heritage structures.
In my own neighbourhood, for example, I see large rear extensions that make the original homes look like they were tacked on at the front. Ideally the height and bulk of new additions should be smaller than the existing building. But for some people, Bigger Is Better, making me wonder why they didn't just buy a larger home to begin with.
Other folks who need space build upwards, adding to the height of an existing building. But even the smallest change to a roofline can alter the overall character tremendously. This is not really the best combination of old and new:
Bridges and connections between buildings should join at existing openings, preferably doorways or windows. Not like this:
Some people aren't team players. If you owned the end unit, would you be a rugged individualist and paint your shutters black instead of blue? Terrace housing looks more attractive when all units look the same. If you don't agree, buy a detached home.
I'm conflicted about solar panels. While they're a great idea, it's taking me a while to get used to them on older homes:
Metal roofs are wonderful. Just ask any metal roof salesman. He'll tell you it's "the last roof you'll ever need." It won't catch fire, it will lower your insurance premiums, and it will reflect the sun's rays to keep your home cooler.
Of course, the roof of a building is an important part of its aesthetics, defining its style and period. Ideally, an older roof should be replaced with one in the same material, colour and design. If that's not possible, owners should find something that alters the character as little as possible.
I can't say a metal roof adds to the charm of this older home with gingerbread:
New porches and balconies nowadays are in rustic natural wood. To me the modern rustic look is great on a cottage in Muskoka but looks incongruous on an older home in the city.
I'm aware that wood is expensive and rarely of the same quality our ancestors had in large quantities. And it's difficult to get replacement turned wood or gingerbread these days, although heritage practitioners should at least be consulted for up to date woodwork replacements. And as I've mentioned elsewhere even vinyl can look appropriate. And what ever happened to paint?
But I suspect the rustic look is trendy. Everybody needs to do it cause it's the latest thing.
While a bit is not bad ...
The biggest changes, though, are to windows. The Home Efficiency Rebate allows for new windows that are supposed to make homes greener. I'm all for "green" but some windows just look wrong in an older building. Either a) more appropriate windows aren't available b) they're too expensive for many building owners or c) people just don't realize how odd their replacement windows look.
 |
 |
Casement windows are built with hinges so that the sections open outwards like doors. The vast majority of new windows are casements, which may provider a wider view and better ventilation. But they seldom look right in an older home.
Below are two East London homes built about the same time, judging by the similar sizing and details. The home on the right has a new casement-style window upstairs. Again, while some will like this update, it seems inappropriate to "purists" like me.
Older windows often had muntins, strips of wood or metal separating and holding panes of glass:
Some people have added fake muntins. Here they're crooked to boot:
How about new windows and a wooden deck?
Some folks modernize old homes to the point where they no longer look old. If you want a new house, why not buy one? I know, people like the ambiance of older neighbourhoods. But must they update their homes to death?
This older home was red brick. Now it has a new white surface, new metal roof, new windows, new skylight, new garage door, and new entrance. One assumes the inside is similarly "updated." They might as well have torn it down and started over.
Behind this weird new commercial front lies an older cottage.
Finally, there are the people with no aesthetic sense whatsoever:
As I see it, there are five main problems:
1. Appropriate building restoration materials are expensive or unavailable.
2. Many people think the appearance of old buildings is improved by modernization.
3. Most people don't know anything about architecture.
4. And a lots of them have no taste.
5. What we call "heritage" is out of style.
Seriously, everything in this world is "in" for a while, then "out" for a time. Then, after a few years or decades, it comes back "in." Apparently my aesthetic principles are out. It's getting to the point where I like ruins. I love this poignant pioneer homestead east of London on land scheduled for development:
 |







































