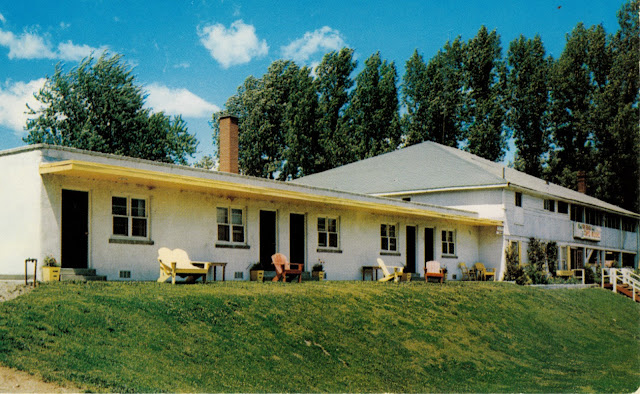St. Paul's Cathedral
You may have noticed a decline in religious attendance this century. Either people don't have faith, they've invented their own, they have no time, or they don't like being told what to do. Or all of the above.
The problem with this from an architectural preservationist's point of view is the number of empty churches. Many are unused and deteriorating. Some have been torn down already. And it's a sad loss because ecclesiastical architecture is some of our best. You don't have to be religious to recognize church buildings as beautiful, awe-inspiring spaces. Without them, our cities will be bland indeed.
Some churches have been repurposed for residential or commercial use. Not everyone's happy about it. Some Christians believe that a building, once consecrated, should be used for worship only. They'd rather see a church torn down than become condos. I'd argue that the "church" is its people, not the building. Still, I can see the point of view. I'm not happy when adaptive reuse means a former church is unsympathetically altered. The way some churches are "rethought" is a little weird.
How do we continue to use churches for the reason they were built, find a way to make them financially viable, and not destroy our architecture? The answer is increasingly to turn churches into concert facilities, either full or part-time. Churches are large venues, capable of seating crowds, and they often have acoustic systems installed already. A minimal amount of renovation can turn many into music centres.
An example: The oldest church building in London is St. Paul's Cathedral. (Every London should have a St. Paul's Cathedral.) Ours is the seat of the Diocese of Huron in the Anglican Church of Canada. Designed in the Gothic Revival style by architect William Thomas, the building was dedicated February 25, 1846. Even if you're not religious, you should go inside. If you haven't, you're missing an architectural and historical treat. The interior reminds me of an old English church:
 |
| Postcard dated 1912 shows St. Paul's interior |
In recent years, the congregation has dropped, what with fewer people living downtown and fewer people attending services. But now there's a new plan that will help the cathedral remain viable. It's going to be a "creative sector incubator," to "spur economic growth in the music sector, create a collaborative network involving music industry leaders, and help post-secondary graduates find employment in the industry."* If you don't know what that means, I'll bet you're not alone. I'm not sure what the end result will look like either.
But Trinity Centres Foundation, a Montreal-based charity, will be developing a business plan in partnership with the cathedral and Diocese of Huron to be revealed later this year. The plan is supposed to keep the cathedral operational and help London keep its 2021 UNESCO City of Music designation.
This means the main sanctuary will be an "event space," which I hope won't change the sanctuary much, although they will be removing pews.** There will be dance, theatre and sound studios in the basement and offices with board rooms in the upper storeys and surrounding buildings.
So long as the church doesn't change too much in appearance, especially on the exterior, I'm fine with this. I hope they don't remove all the pews; other seating is more comfortable but pews look so churchy. And I hope the "creative sector" doesn't depart too much from traditional ethics. I'd prefer not to see exotic dancers in the transept.
 |
| Bishop Cronyn |
Reading about all this made me think about other churches used as concert halls. One of them - for a while - was Bishop Cronyn Memorial Church. Consecrated on December 14, 1873 on the southeast corner of Queens Avenue and William Street, the church was built in memory of the first Bishop of Huron, Benjamin Cronyn, and designed by Toronto architect Henry Langley. This beautiful building with ivy-covered walls and original Victorian stained glass closed in 2015, another victim of declining church involvement.
For a while it looked like Bishop Cronyn would also serve a musical purpose. In 2016 it was leased to Aeolian Hall for seven years, mainly to be used by El Sistema, Aeolian's free musical education program for children aged 6 to 14. This should have provided a long-term use for the building.
Unfortunately, the Aeolian's lease was not renewed, their offer to buy was turned down, and the diocese has not been able to sell the building. The result? Aeolian has moved its program to First St. Andrews United Church and Bishop Cronyn is now fenced off and used as a homeless shelter.***
 |
| First St. Andrew's |
 |
| Metropolitan United |
* Quotes from here: https://www.cbc.ca/news/canada/london/proposed-plan-brings-new-purpose-for-london-s-oldest-cathedral-creative-incubator-1.7036203
**https://lfpress.com/news/local-news/diocese-foundation-eye-creative-hub-at-st-pauls-cathedral
*** Personal communication, Clark Bryan, July 19. 2024.

























































