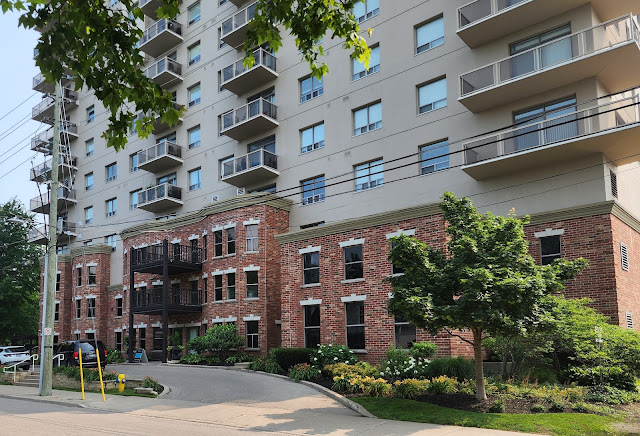 |
| Crossings Pub, one of the few buildings in Hyde Park with any character. Photo by Paul Grabowski. |
If you enjoy Crossings, you'd better get there while it's still open.
The pub at 1269 Hyde Park Road may be demolished by North Development Corp. to make way for a new restaurant and two apartment buildings. See here for an artist's rendering of the proposed development.
The Italianate farmhouse was built in about 1872 by George Nixon. Local folklore says John A. MacDonald used to stay here when visiting the area. While that story sounds like something dreamt up one night after too many pints at the bar, Nixon was a politician, which makes the rumour a bit more plausible. Unfortunately, there's no proof.
According to Crossings' website, the building became a stationhouse for local train and stagecoach lines. More recently, in 1977, John and Winnifred Kamen converted the home into a restaurant called The Horse & Hound. Later, it became Volker's, and lately it's been Crossings. The building probably holds many fond memories for locals.
But you know how it is. The property is on a transit corridor, the area is underdeveloped, and we need density. And, gosh, according to this, developer Paul Weigel says he'll "salvage materials to add plaques and storyboard murals framed by the bricks and building trim attached to the parking garage along a public trail next to the rail track." (This tendency to preserve a few bricks to satisfy silly history buffs like myself is also planned by York Developments for Kent Brewery downtown.) If we're really lucky, maybe Mr. Weigel will hang a lovely painting of the old house in the lobby of one of his apartment buildings.
A little changed from its original appearance, Crossings still has Victorian charm. (The proposed development, you will note, has no charm whatsoever.) The pub is also one of the few older buildings remaining in Hyde Park, a neighbourhood that bears little resemblance to the quaint country intersection of yesteryear. And Crossings isn't even falling down, so the phrase developers always like to use - "It's too dilapidated to be saved" - doesn't apply here.
City Hall staff weren't interested in the development and recommended heritage designation for the old house. The city report states the property has three of the nine criteria needed for designation. Unfortunately, City Councillors don't always listen to staff, and on Wednesday afternoon, PEC (Councillors Steve Lehman, Shawn Lewis, Peter Cuddy, Elizabeth Peloza, and Steve Hillier) voted to refuse the heritage designation. Later in the meeting, they voted for rezoning to permit two high-rises.
My first thought: If this new development is to include a restaurant, how about using the restaurant that's already there - Crossings - and incorporating it into the plan? Of course, the stately mansion would look ridiculous surrounded by high-rises, but as we say in the heritage world, "It's better than tearing it down."
Then I found the Heritage Impact Statement prepared by Stantec for the developer. If you wade through it to the end, you'll learn that they, too, believe Crossings has CHVI (Cultural Heritage Value or Interest). The building is a representative example of an Italianate residence and possesses value as a landmark. Unfortunately, the report also states the home is in the way of the development's proposed fire route and parking area.
One solution might be to move the old house closer to the road, so it's not surrounded by the high-rises and still serves as a landmark. But according to the Stantec report, this would mean moving the building twice: once to a place where it's not impacted by the underground parking, and a second time closer to Hyde Park Road. There's also the question of whether the underground parking garage could support the weight of the former residence.
Altogether, I wish North Development Corp. would just get lost. Or develop one of our downtown surface parking lots instead. While no demolition permit has yet been issued, the future of this old house looks iffy.
Only one solution left: could a saviour please buy this old pub and move it to a lot nearby?
 |
| The George Nixon house, as it appears in a photo on p. 307 of London Township Families Past and Present, published by The London Township History Book Committee, 2001. |
Update, November 2025: The restaurant is now closed. City Council voted 10-5 to deny heritage designation and approve demolition. Councilors voting against were Anna Hopkins, Skylar Franke, David Ferreira, Elizabeth Peloza, and Sam Trosow.

























