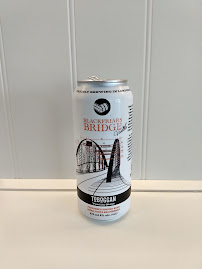Here it is. 100 Stanley Street at the corner of Wharncliffe Road South. A white brick Queen Anne house built about 1896, with a keyhole window on the main level and a rectangular oriel window on the second floor. The oriel has a small bracket detail above and rests on a decorated wooden sill. There's coloured glass in the windows. And there's lovely interior woodwork, such as a newel post shaped like a King chess piece.
Yes, it's a bit difficult to see, the garden having become a jungle. Some would even say the foliage obstructs views at the intersection.
Nancy Finlayson lived here for decades, about thirty years in total. Her home was designated by the city in 2010. It stands on Stanley Street, at one time the main road out of the city to Port Stanley.
But in 2017 the public learned that the city was considering demolishing her home, expropriating the land to widen Wharncliffe Road and repair the nearby railroad overpass. The road widening was necessary, the city argued, to remove the traffic bottleneck, prevent congestion and collisions.
But Feisty Nan fought The Plan. And she wasn't the only one. Others in the city raised petitions on her behalf and staged demonstrations on the corner. The city was starting to look bad. Who tosses an old lady out of her home just to widen a road?
In 2018 the City of London indicated it was not without sympathy (or realized it looked nasty) and stated they were willing to spend an extra half million dollars to move 100 Stanley to a lot on a nearby street, admittedly an accommodation most cities wouldn't bother with. Relocating her home was a way to save it from the wrecking ball and keep it within its own historic neighbourhood. And it would only cost $500,000 to cover the bill to move the house about 100 metres.
Yet when the city offered to move her lovely home to the corner of Wharncliffe and Evergreen, Nan argued it would take the house out of its context onto a bare, treeless lot. She insisted she wouldn't move.
In January 2020 London City Council voted to expropriate her land. As recently as June 2020, Nan said she wouldn't leave. Unfortunately, she was told she needed to get out by October 1. In September, the city reached a settlement with her, offering $500,000 for her home and land. Perhaps she realized she couldn't "beat City Hall." She has moved to a home in Blackfriars.
Yet despite the sale of the land and house, the city continued to consider moving the home, probably due to pressure from conservation groups such as ACO London. But in early 2021, city engineers suddenly estimated the relocation cost at $900,000 - $1,100,000 and, at this point, some on City Council decided the cost was too much.
On March 23, City Council narrowly voted to demolish the building. (I haven't heard how much that will cost.) The road widening is expected to begin either later in 2021 or 2022. Total cost: $39 million. Of which the cost of moving 100 Stanley was merely a proverbial drop in the bucket.
One could argue that the city put poor Nan through a nightmare. A lady in her late seventies, kicked out of the home she loved. Anyone with an ounce of sympathy would be on her side. And her house had numerous interesting features, being particularly well preserved. I was "House Captain" in 2009 when her home was included on ACO London's 36th Annual Geranium Heritage House Tour. I remember Nan saying of her home "I love you." If it was my place, I'd love it too. It was particularly well preserved. And now, what she'll remember for the rest of her life was her desperate fight to save it.
But if I'd been her, I'd have let the city move the house. Just think of the advantages: a safer, less busy location; a new basement; new landscaping; the lovely home itself saved for future generations. Londoners in the 2090s might have been able to see a well-preserved home from 200 years earlier.
I know what some will say. She impeded progress. She's only an attention seeker. She got a great price for her home so why complain. There's lots of old houses so why care about this one. The intersection is a bottleneck and needs to be widened. Certainly the comments about the former owner posted online have been cruel indeed. Apparently there are some very nasty people out there, posting anonymously at the end of internet news stories.
But let's for a minute pretend we live in an Ideal Heritage World. In that world an infrastructure change wouldn't adversely affect cultural heritage resources. Our cultural heritage would be preserved in situ, there would be no expropriation, no demolition of municipally designated properties. We wouldn't be widening roads to make room for more cars. We'd be trying to find ways to get people out of their cars, via car pooling, public transportation, bicycles, walkways, better planned neighbourhoods, etc.
We don't live in that world yet. So here's my suggestion. The City of London should sell 100 Stanley for $1 to anyone who can move it. And forget about that high price tag for moving. ACO London has received two estimates suggesting it wouldn't cost more than $500,000 to move the house. Seriously. And surely selling the home would cost the city less than demolition.
Just contact the city fast. Before 100 Stanley becomes another victim of Progress.





















